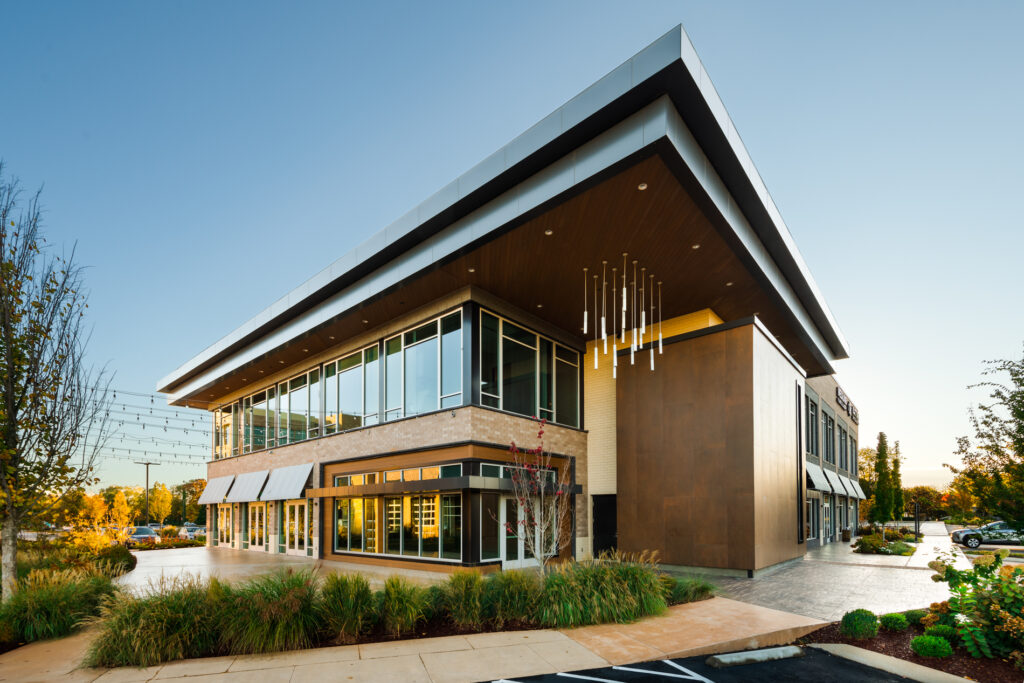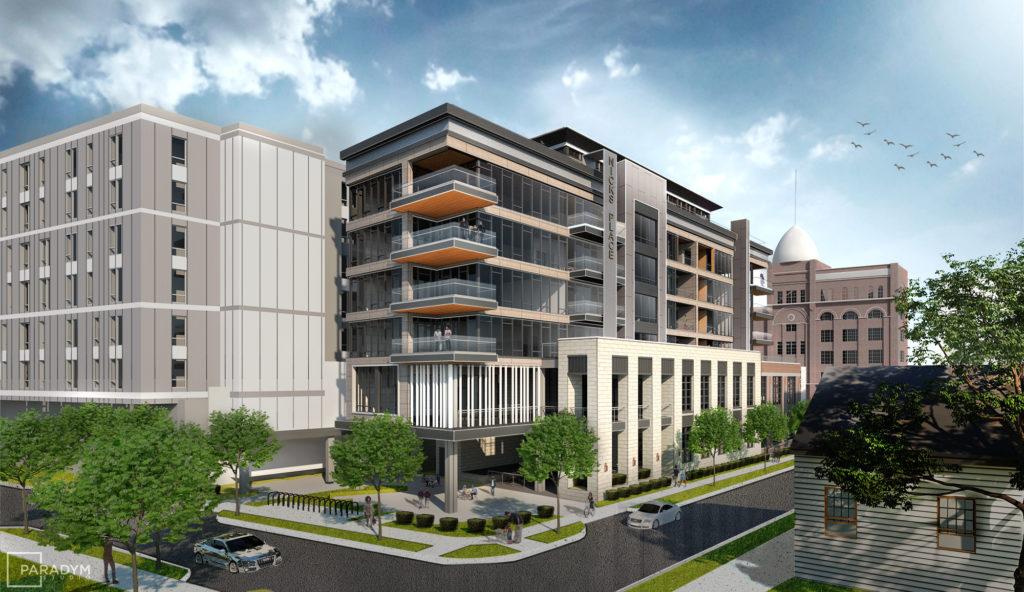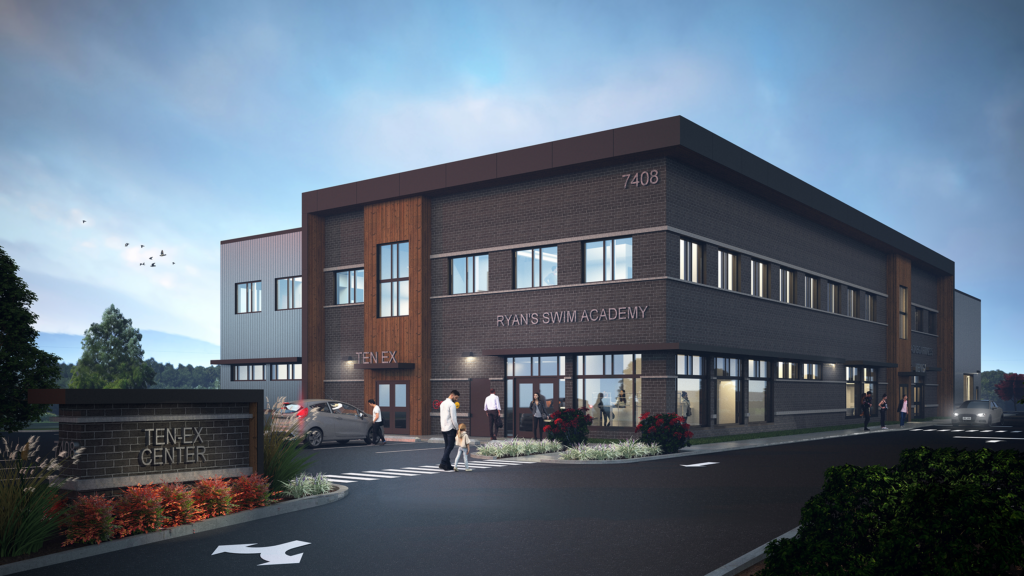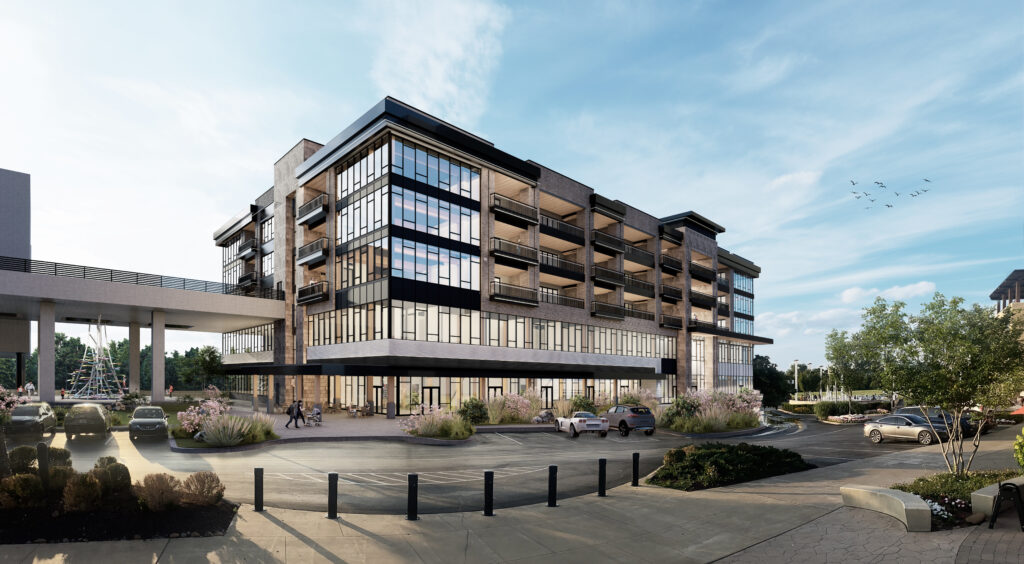TenEx Building
PROJECT OVERVIEW
Maximized Space for a Mixed-Use Property.
TenEx is a mixed-use building with a range of tenants. Half of the structure will be home to a Cross-Fit gym, and its neighbors will be a swim academy (with a large indoor pool, of course) and an office suite. The structure started out as a PEMB—a pre-engineered metal building—so it was truly a blank slate.
- Client: Developer Name
- Category: Mixed-Use
- Square footage: 24,000 SF
- Year built: 2023
- Location: Nolensville, TN
Vision.
Our client wanted to warm up TenEx’s PEMB framework with cool, contemporary design. Brick, wood and glass would give the new building a distinctive and modern but not overly industrial look.
Process.
Developing TenEx was also an exercise in space maximization, both inside and outside, and meeting water quality standards. Because the building took up most of the buildable acreage, rainwater filtration and collection options were limited, and Nolensville has particularly prudent requirements for water runoff.
Execution.
This project has been a true collaboration between Paradym, the developer, the building’s future tenants, engineers and the construction company. It’s currently under construction, and we’re happy to have this unique mixed-use center in our portfolio.
Project Team
-
Developer
Team Teasley
-
Architecture
Paradym Studio
-
Contractor
Team Teasley
-
Structural
Chad Stewart & Associates
-
MPE
Wilson & Girgenti
-
Civil Engineering
Civil and Environmental Engineering Services
-
Landscape Architecture
Kita Designs



