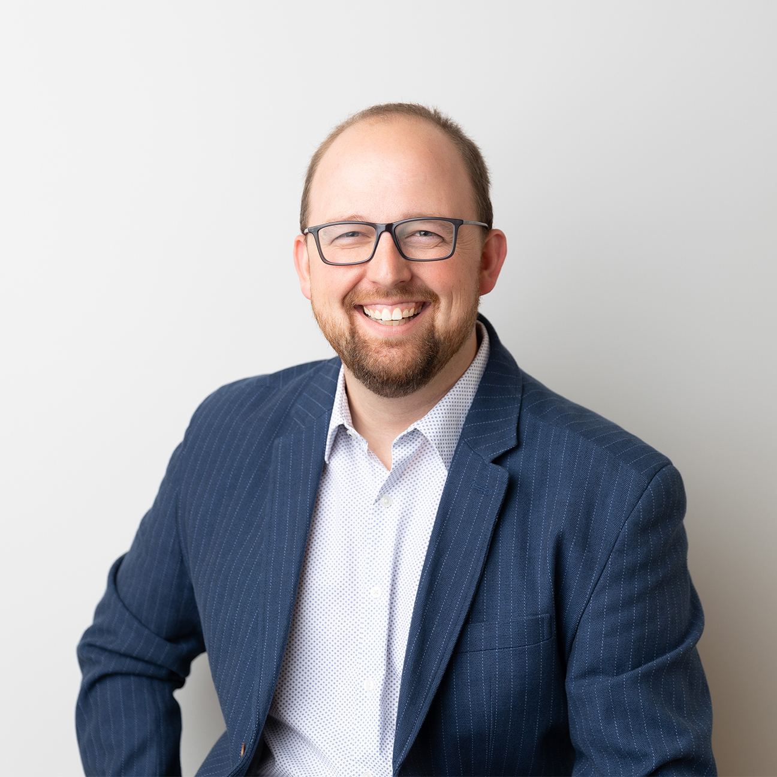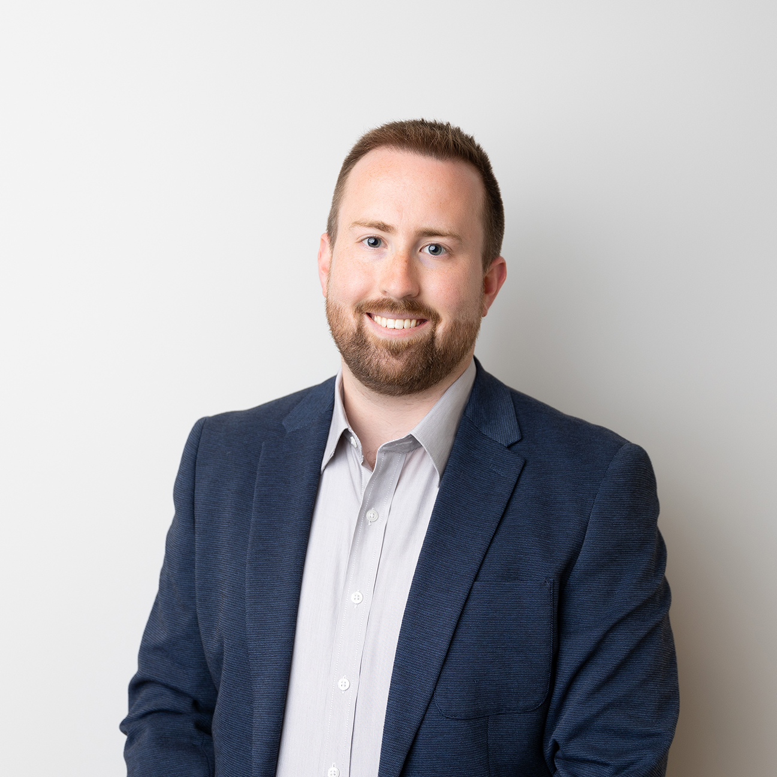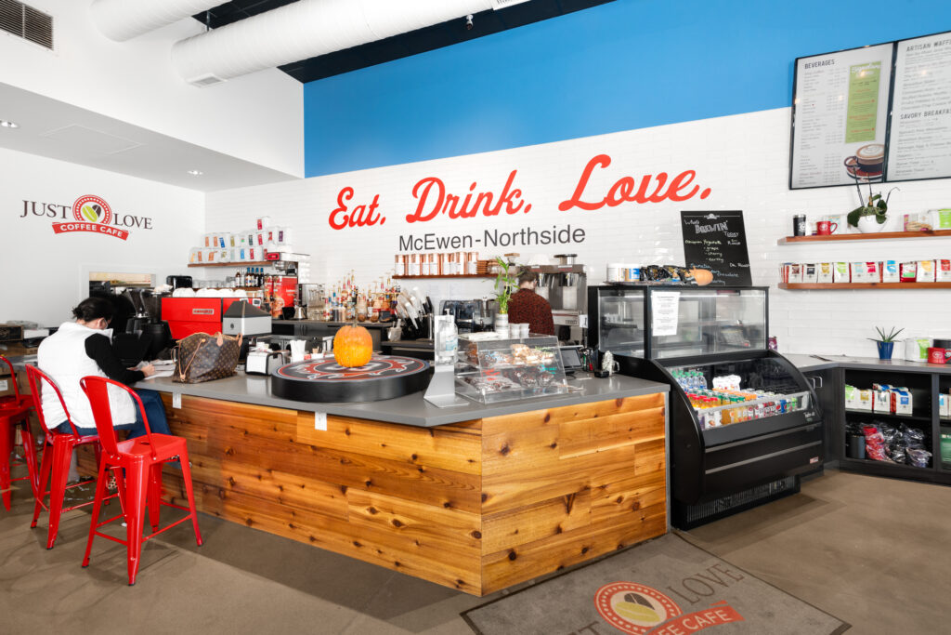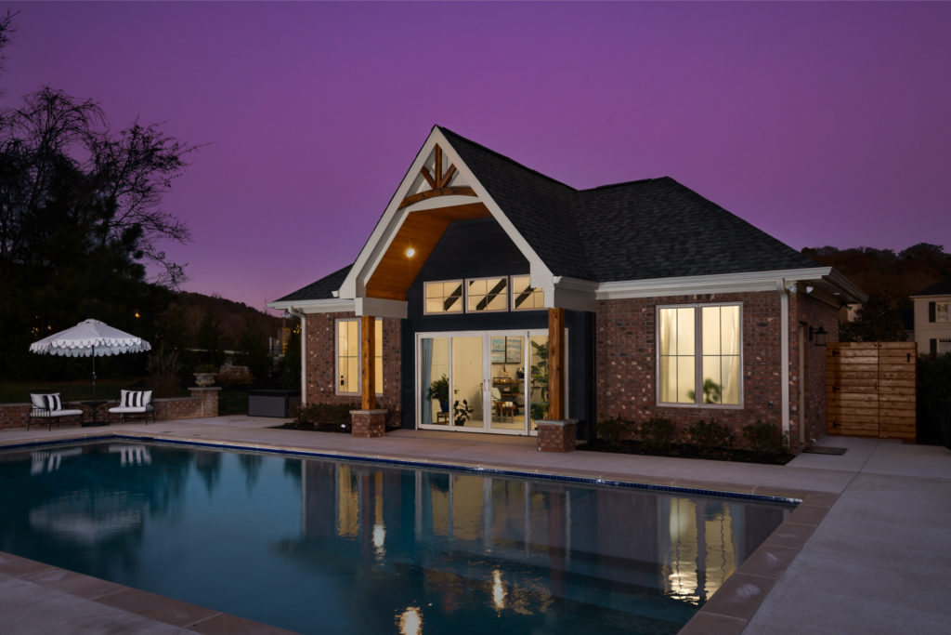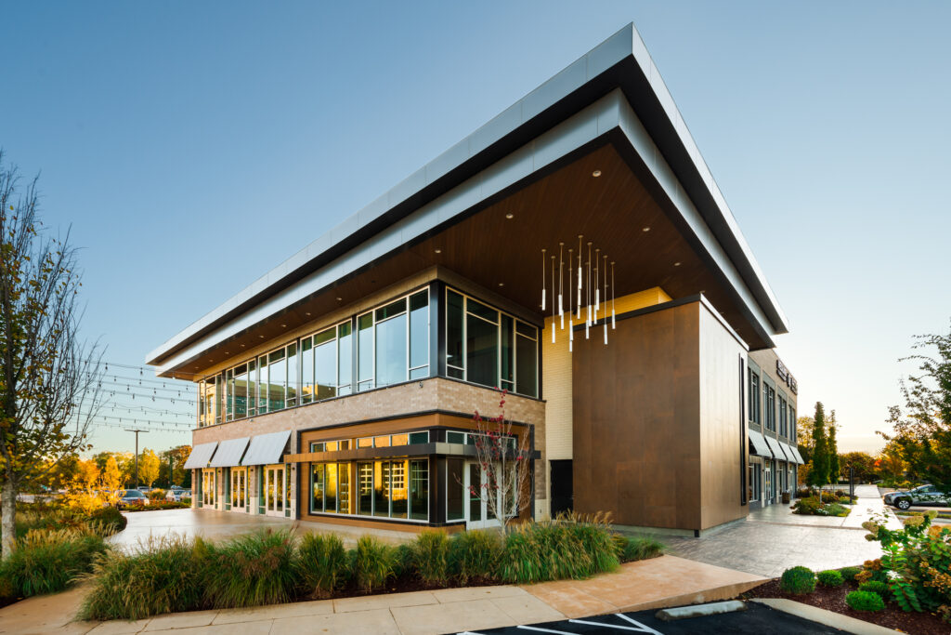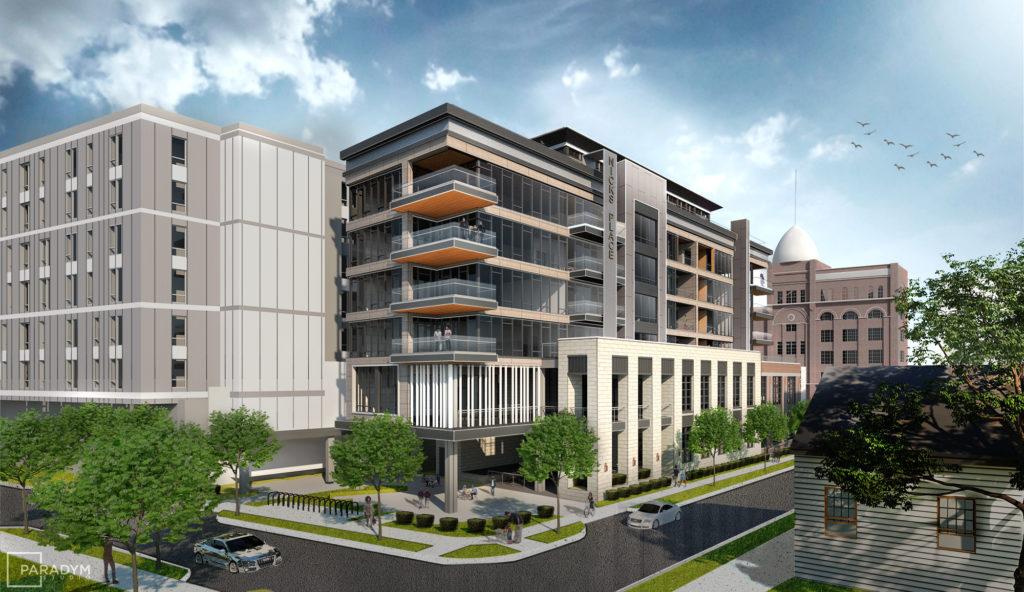Fountains at Gateway Medical Office Building
PROJECT OVERVIEW
Rethinking the Medical Campus.
Paradym designed and developed the third building on this multi-building, mixed-use campus. Scott Graby partnered with Murfreesboro Medical Clinic to bring their Aesthetics Center to the campus and asked Paradym to design a building like nothing else in Murfreesboro.
- Client: Hearthstone Properties
- Category: Medical office; Mixed-use
- Square footage: 24,400 SF
- Year built: 2019
- Location: Murfreesboro, Tennessee
Vision.
Tyler Thayer, Principal, has been with the Development team from the beginning, and has worked with Scott Graby to create a one-of-a-kind place for Murfreesboro residents while attracting top office talent to the Murfreesboro area.
Process.
Working with physicians, the general contractor and commercial real estate professionals, Paradym’s design brought the vision to life. Using VR technology, Paradym gave every constituency fly-through looks to experience the design inside and out before construction actually began.
Execution.
Paradym worked as the go-between for the client and general contractor. Weekly check- ins, both on-site and in-office, included shop-drawing reviews against actual completed work. This ensured accuracy throughout the construction phase down to the last detail.
Meet the Team Behind the Design.
Project Team
-
Owner
Hearthstone Properties
-
Architecture
Paradym Studio
-
Contractor
Solomon Builders
-
Structural
Chad Stewart & Associates
-
MPE
Wilson & Girgenti
-
Civil Engineering
Huddleston-Steele Engineering
-
Landscape Architecture
Heibert+Ball Land Design
-
Photography
Ford Photographs
