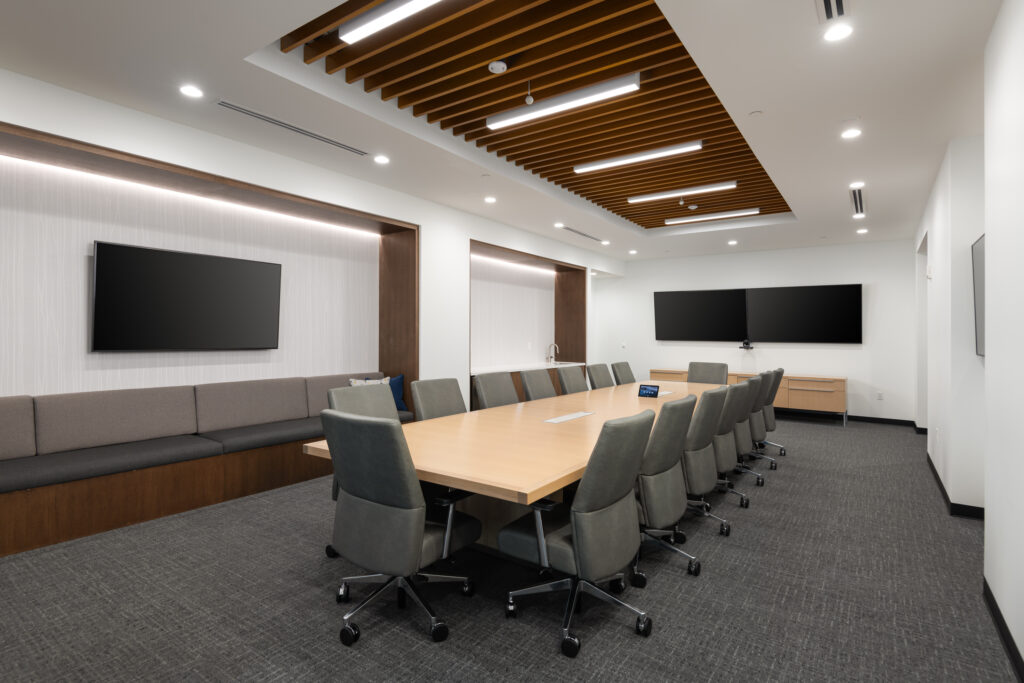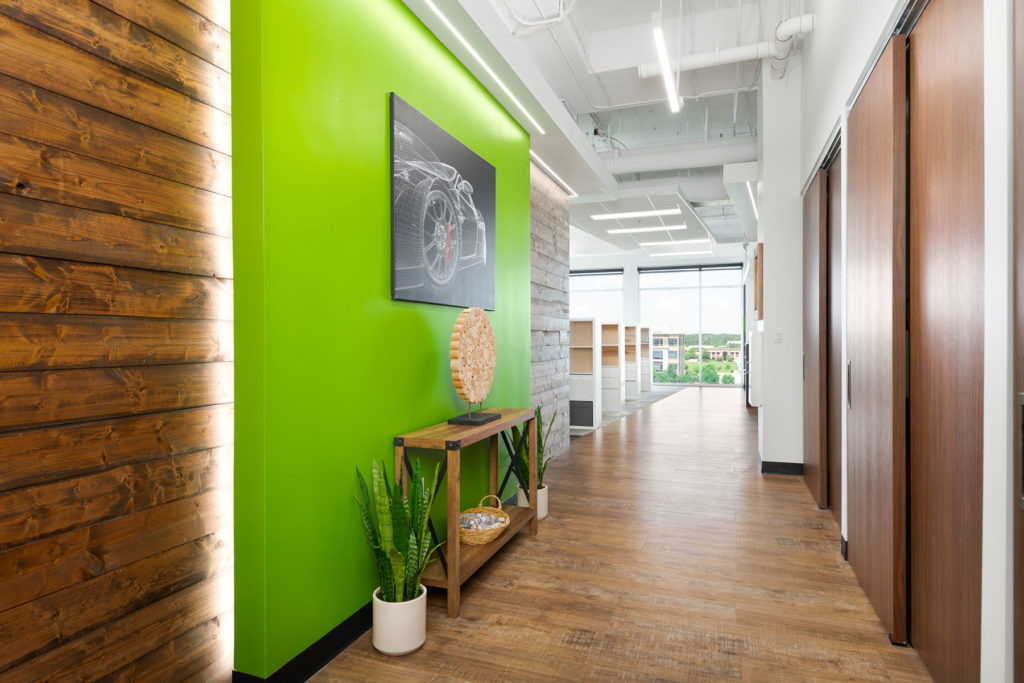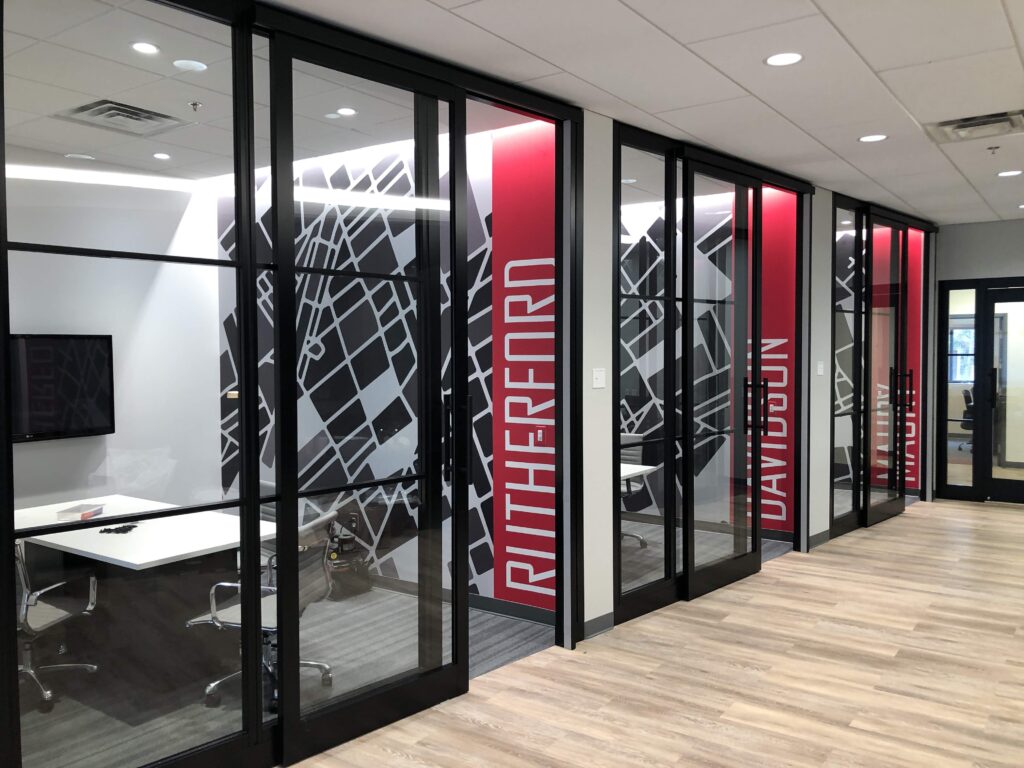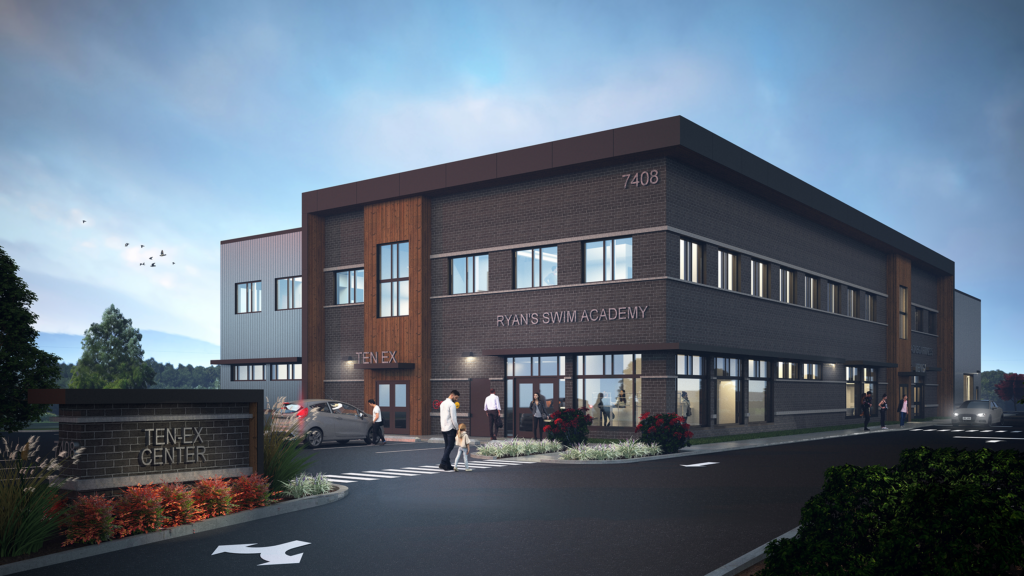Keller Williams Franklin
PROJECT OVERVIEW
An Updated HQ for a Real Estate Group.
Keller Williams Franklin needed to refresh their 11,000-square-foot office space and make it more functional for their staff and agents. The front, client-facing end of the building would get a total renovation, while the remaining areas would be cosmetically updated.
- Client: Keller Williams Franklin
- Category: Office Space
- Square footage: 11,000 SF
- Year built: 2019
- Location: Franklin, TN
Vision.
Our client was hoping for a brighter, more open, more comfortable place for their agents to work and meet with clients, so we planned a full redesign for the reception area, conference rooms and agent lounge. We would bring in more natural light, then raise the ceilings and incorporate architectural glass walls to allow the light to flow through the space. Making the office a convenient and functional place for agents would reach beyond aesthetics and furnishings, though; every space would be tech-forward and built for productivity.
Process.
We gutted and renovated the 3,000 square feet at the front of the building, overhauling the reception area and redesigning the conference rooms and agent lounge. The remaining 8,000 square feet was situated behind this client-facing space. It housed offices and only needed restyling: carpet, paint and furniture.
Execution.
It was important to learn how the Keller Williams Franklin agents worked, because an updated office should be stylish and interesting but also efficient. That meant effective space planning, with room for large meetings, small groups and private conversations—all with the latest technology. We kept touches of their brand red and introduced wood tones, black metal, angles and lots of glass. The result was a fresh and functional local HQ that met our clients goals on a modest budget.
Meet the Team Behind the Design.
Project Team
-
Owner
Keller Williams Realty Franklin
-
Architecture
Paradym Studio
-
Contractor
Southland Constructors





