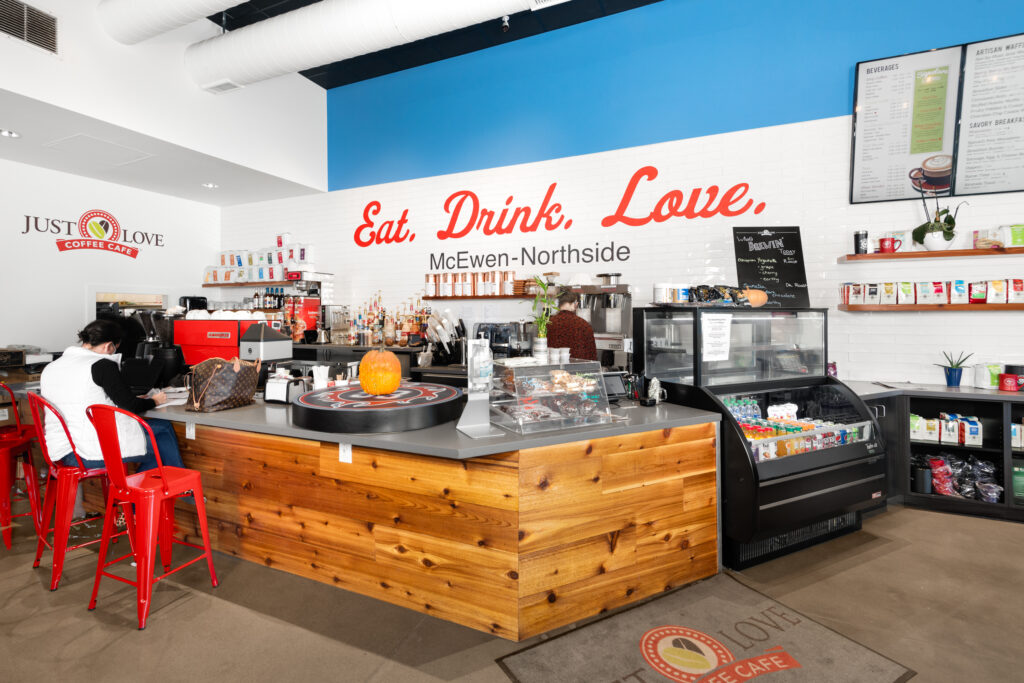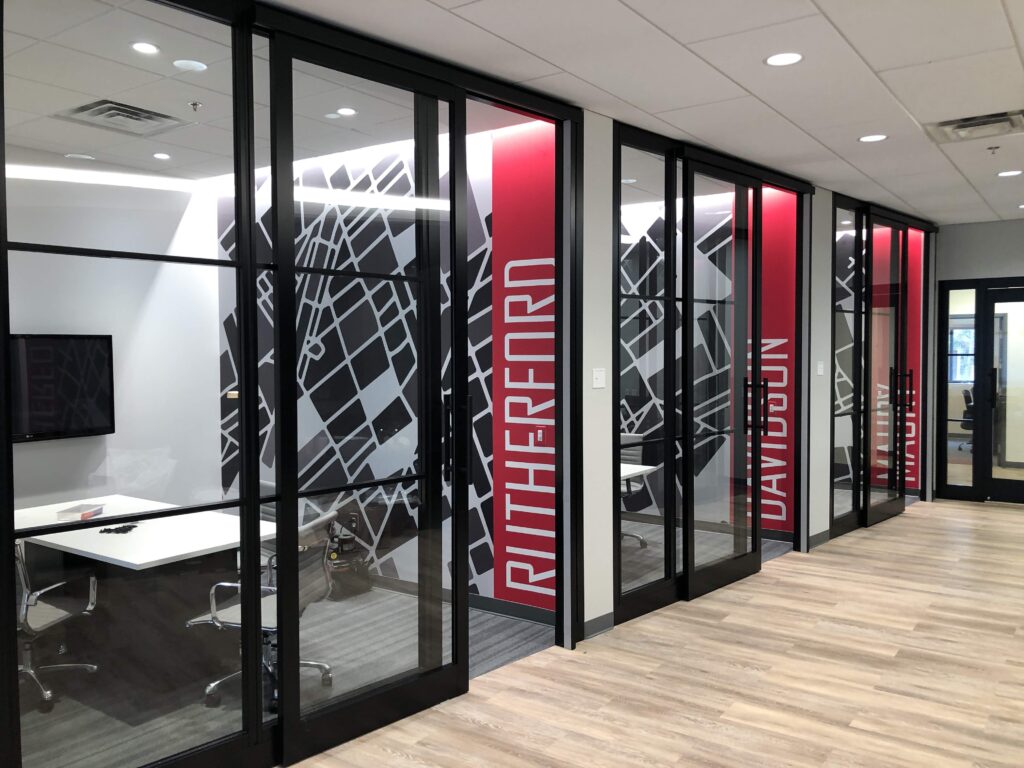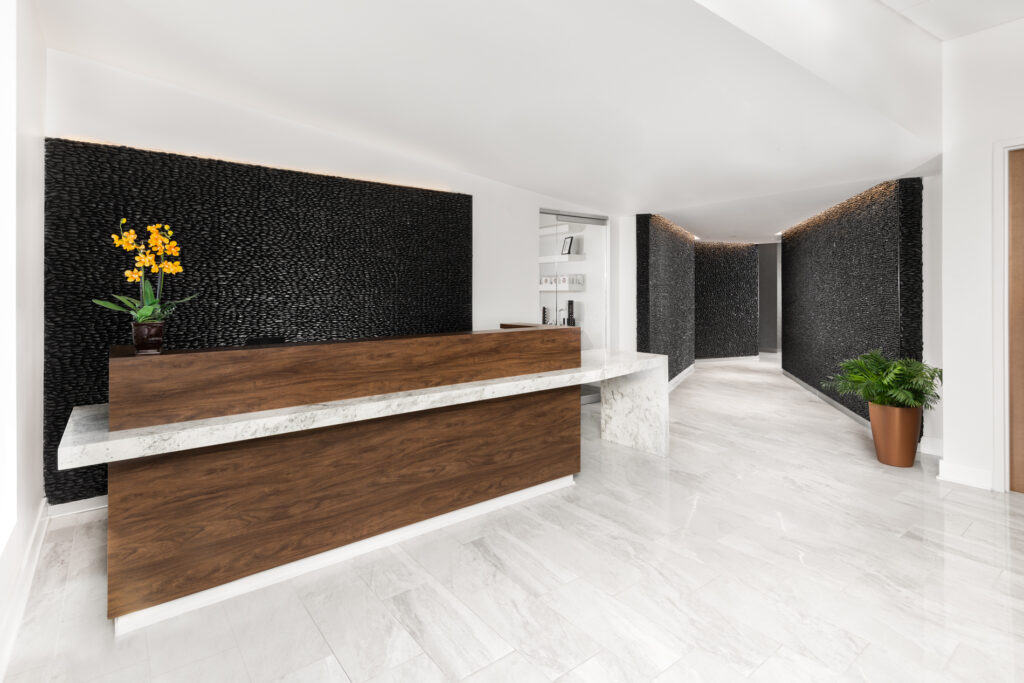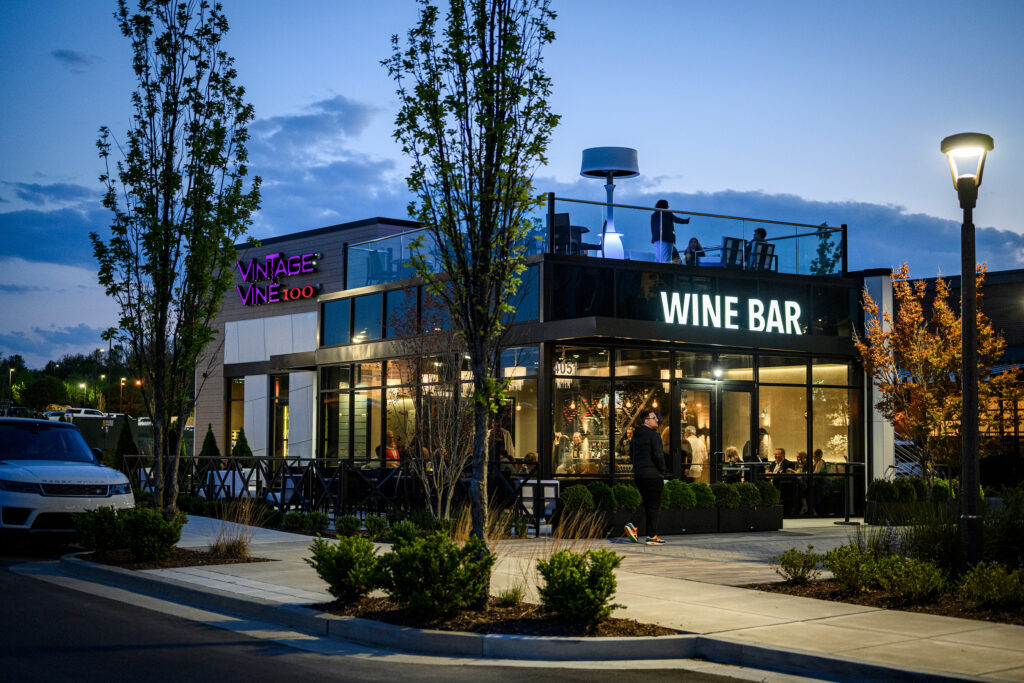Saltworks Security
PROJECT OVERVIEW
A Collaborative Space for Tech Industry Professionals.
Saltworks, a Georgia-based application security consulting firm, was looking for a location in Middle Tennessee for their new development headquarters. They chose Paradym to create an industrial, contemporary space that will attract new hires from Tennessee’s largest university, Middle Tennessee State University (MTSU).
The design offers industrial textural finishes using warm reclaimed wood, concrete and metals with pops of their corporate color. Paradym used dynamic ceilings and lighting to define different spaces within the open office.
Paradym strategically emphasized the top floor views by creating a corner living and game room, and centralized work café to anchor the departments and further reinforce their social corporate culture.
- Client: Saltworks
- Category: Office
- Square footage: 4,700 SF
- Year built: 2020
- Location: Murfreesboro, TN
Vision.
The execs at Saltworks envisioned a modern industrial workspace with touches of their brand’s bright green and plenty of room for focused individual work, collaborative group sessions and an open common area/break room. Glass and concrete elements would bring the clean, open look they pictured, while neutral textiles and natural textures could provide team members with an inviting, inspiring work environment.
Process.
Because the office space was ready for buildout, Paradym went straight to work on space plans and mood boards. Saltworks stakeholders were particularly interested in the opportunities for space definition, so Paradym used 3D renderings and virtual reality to present options.
Execution.
No structural renovations were necessary in the brand-new building, but Paradym guided Saltworks through the development process with value engineering—choosing finishes and making other design decisions based on priority and budget.
Meet the Team Behind the Design.
Project Team
-
Owner
Saltworks Security
-
Architecture
Paradym Studio
-
Contractor
Thomas Constructors
-
MPE
Wilson & Girgenti
-
Photography
Ford Photographs





