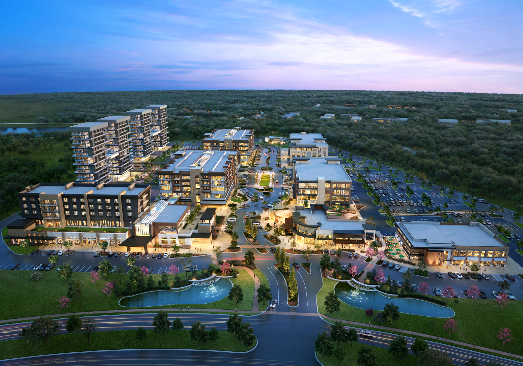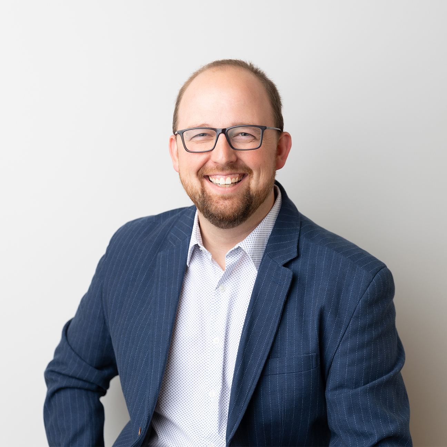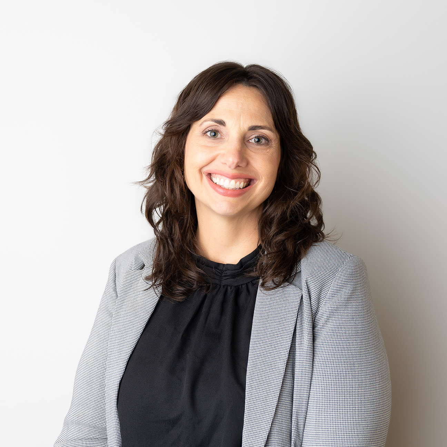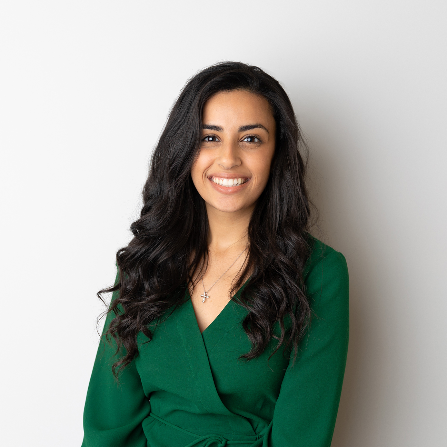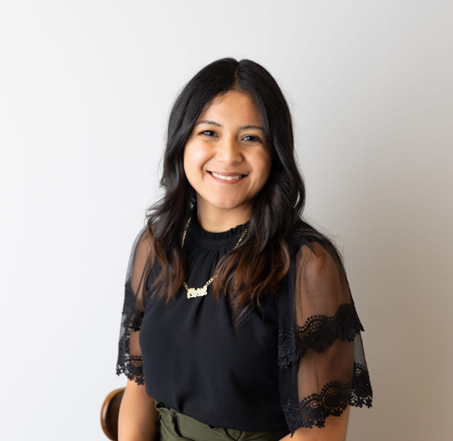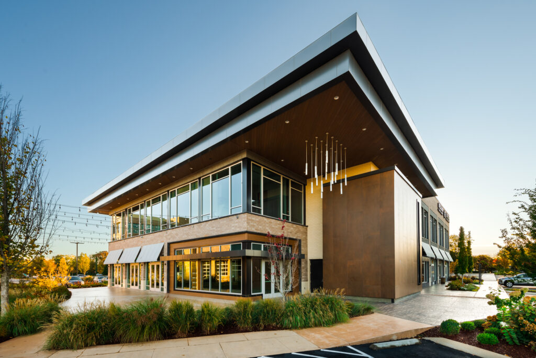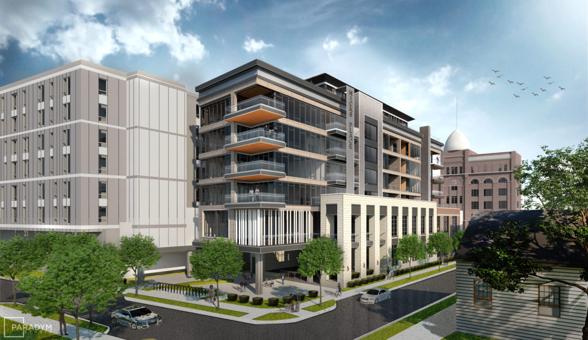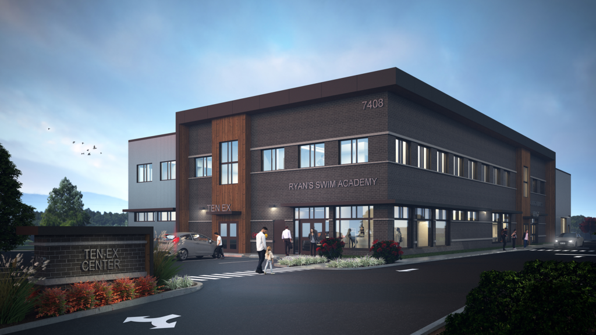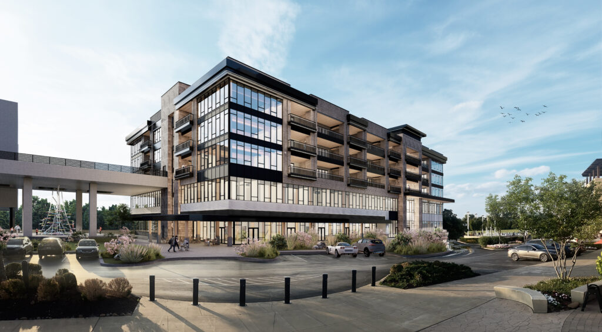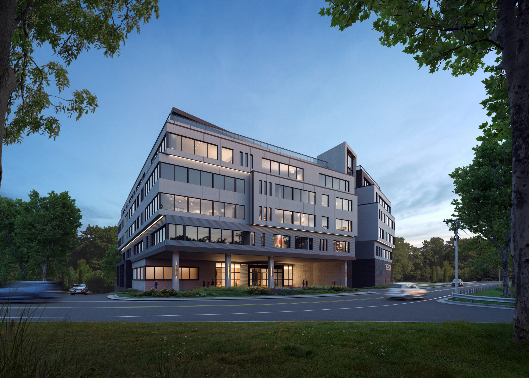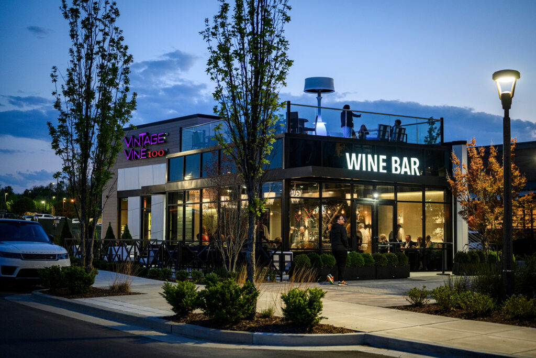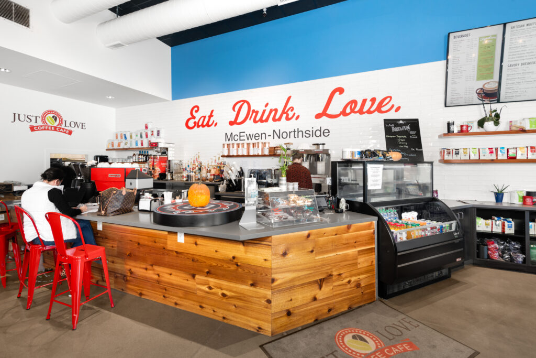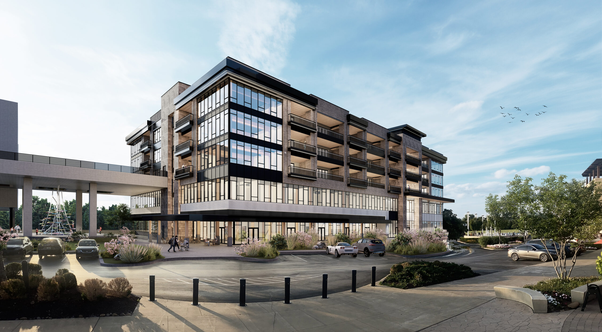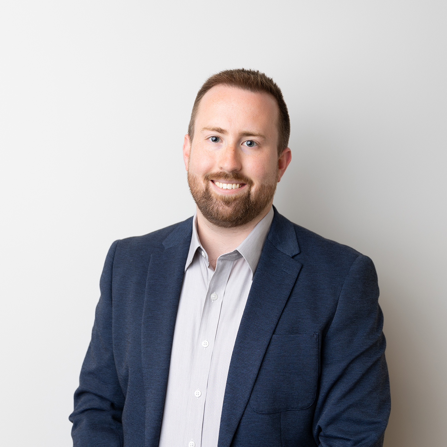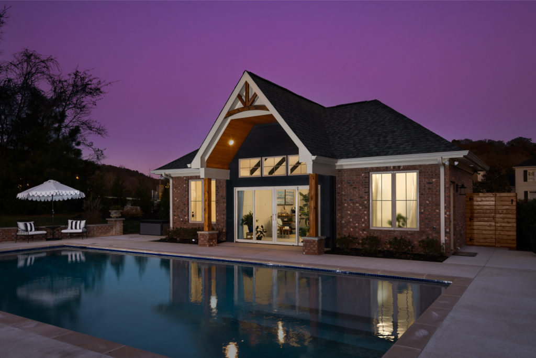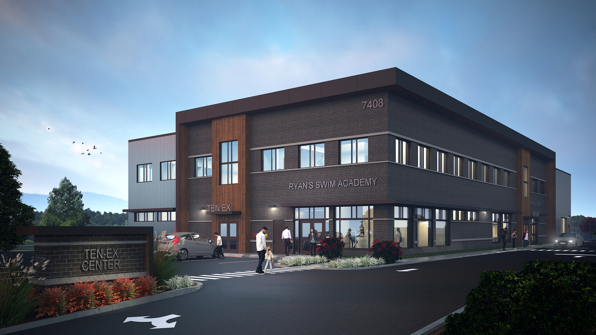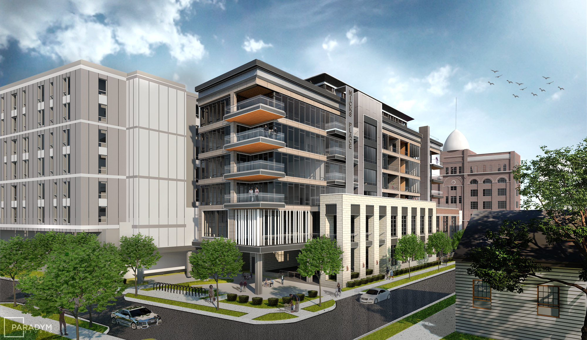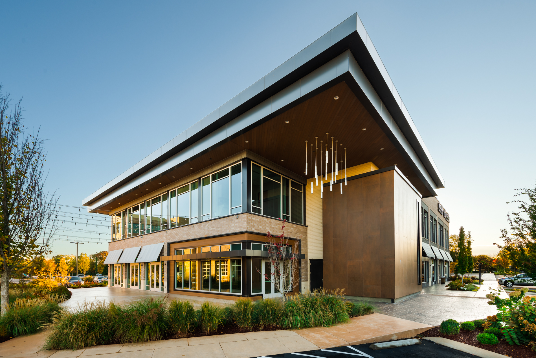Fountains at Gateway Master Plan
PROJECT OVERVIEW
Master Planning a 1,000,000 SF Mixed-use Urban District
We believe a Master Plan is a living-breathing process that should be allowed to change and evolve as time passes and new experiences are discovered. We will document the evolution of this vibrant campus at the Fountains at Gateway on this page. The Fountains is a collection of ideas from Scott’s and Tyler’s travels around the nation and beyond. By the completion of this project, it will include Office, Medical, Restaurant, Retail, Residential and Entertainment. Something for everyone.
- Client: Hearthstone Properties
- Category: Mixed-use, Master Planning
- Square footage: 1,000,000 SF +/-
- Year built: In Progress
- Location: Murfreesboro, Tennessee
