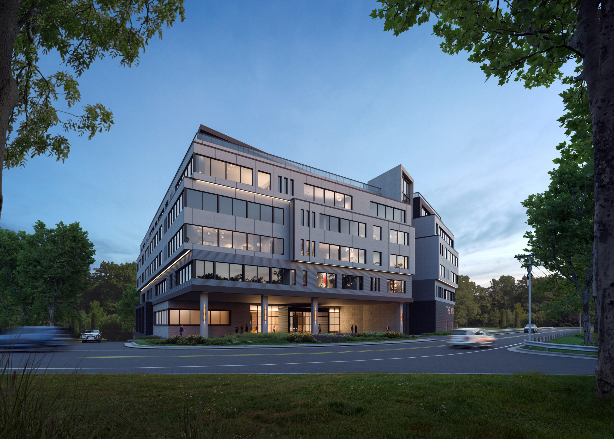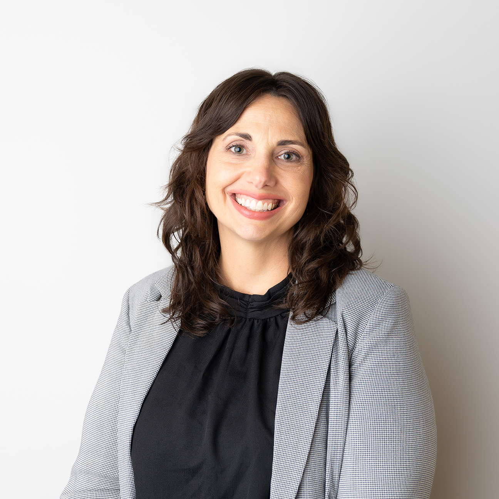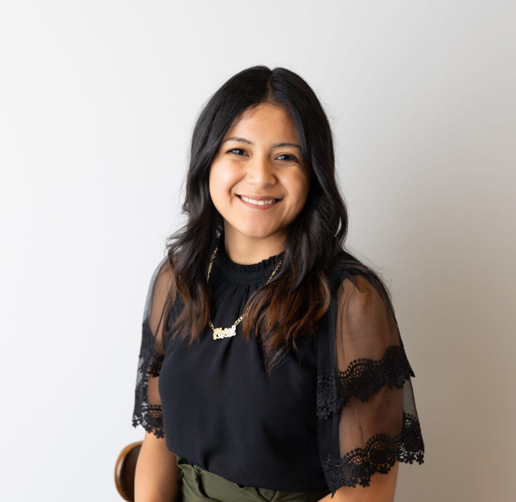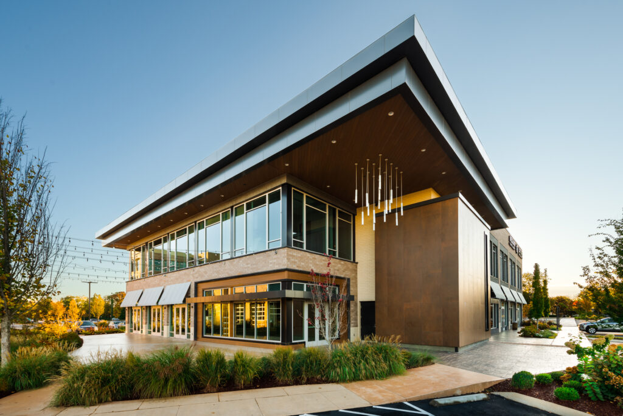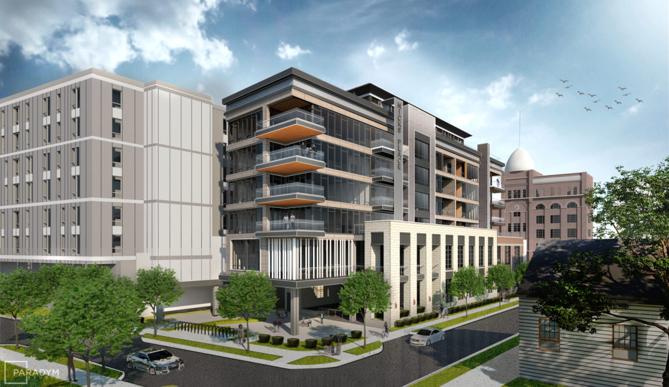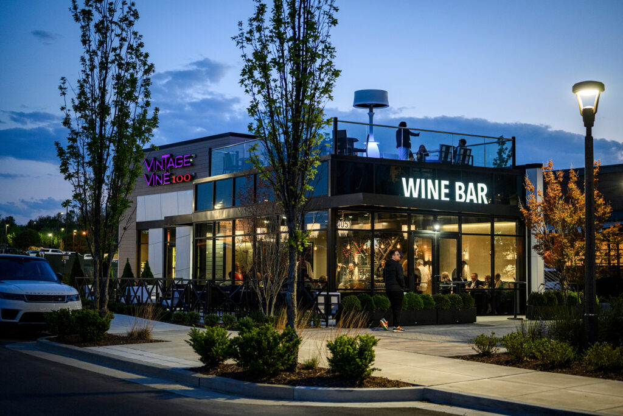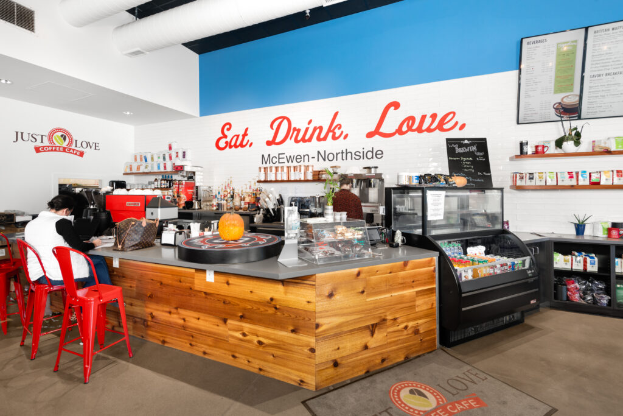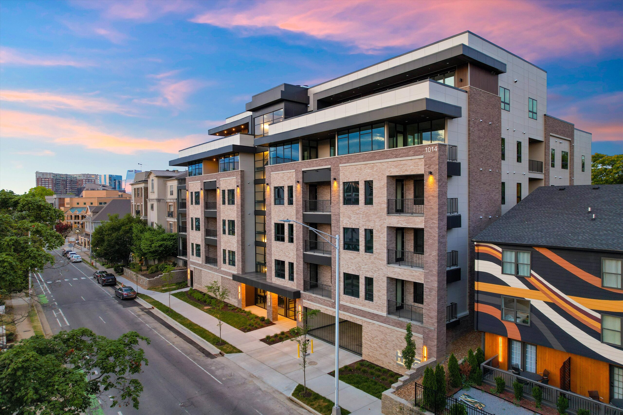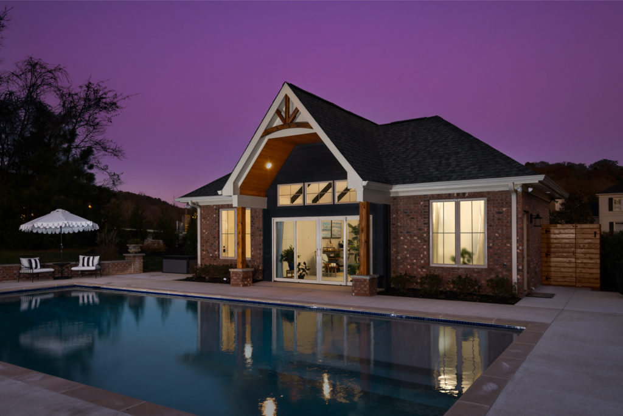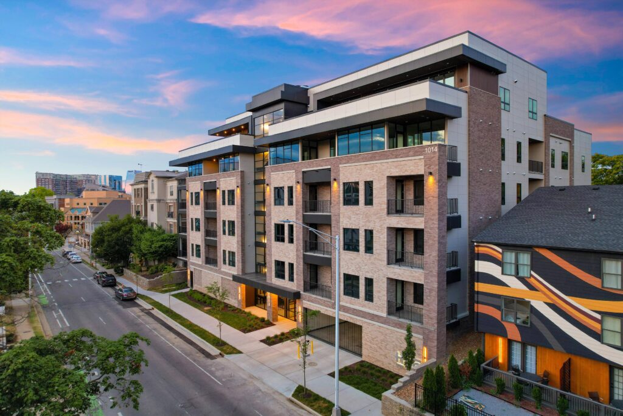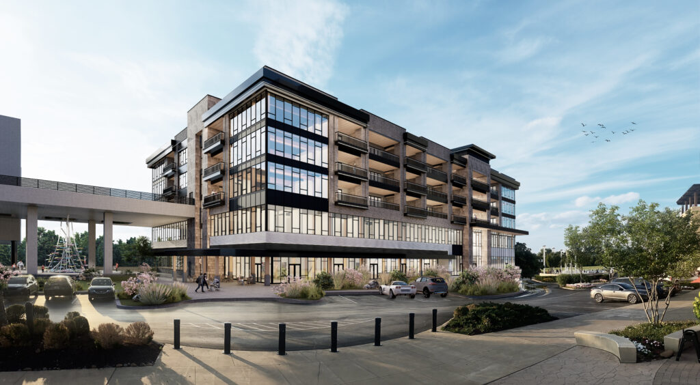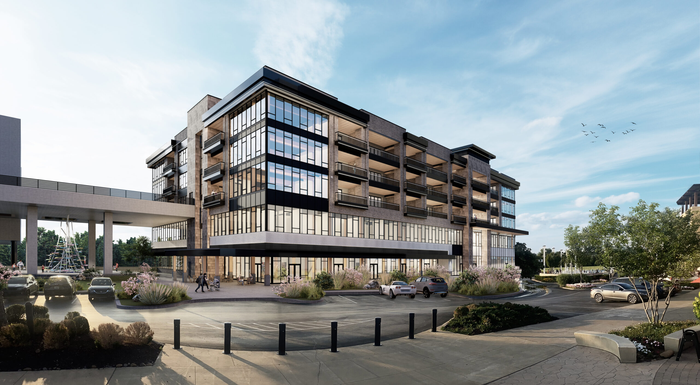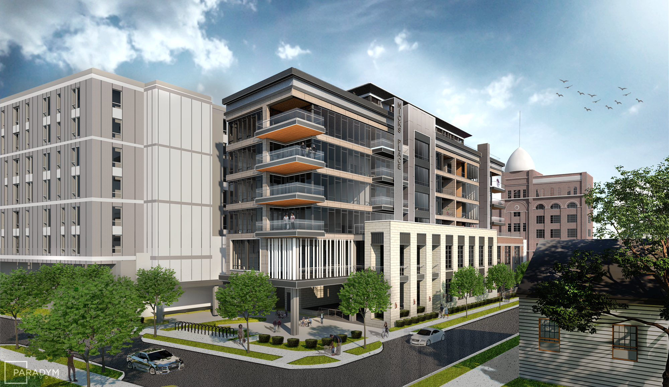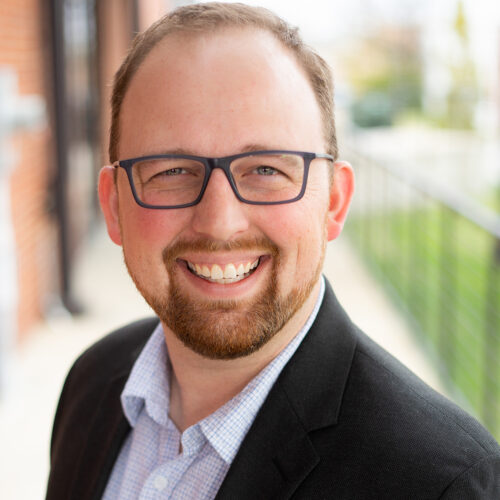The 924
PROJECT OVERVIEW
A Mixed-use Development with a Passion for Culture, History & Music
The 924 will be a new urban design that engages the future Ft. Negley master plan and activates a historic neighborhood that is undergoing restoration.
- Client: 924, LLC
- Category: Mixed-use, Condos, Event Venue + Rooftop Bar
- Square footage: 112,000 SF
- Year built: TBD
- Location: Nashville, Tennessee
Meet the Team Behind the Design.
Project Team
-
Owner
924, LLC
-
Architecture + Interiors
Paradym Studio
-
Contractor
TBD
-
Structural
Skyhook Structural Engineering
-
MPE
Envision Advantage
-
Civil Engineering
Civil Site Design Group
-
Landscape Architecture
HDLA
