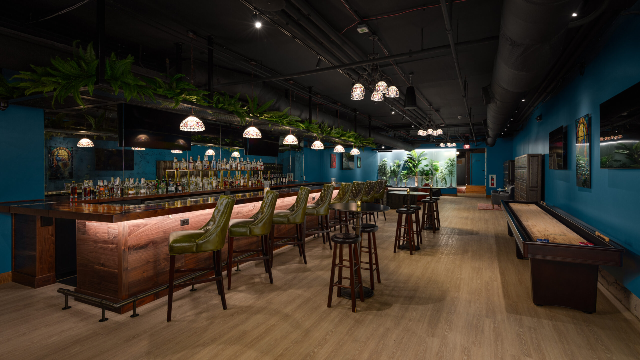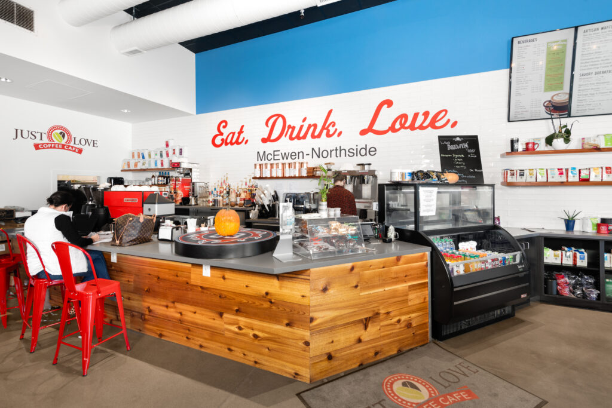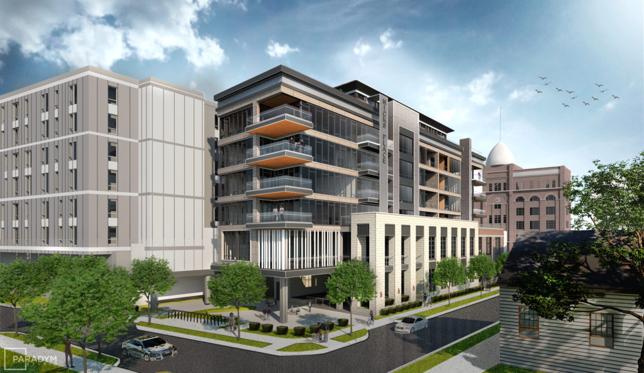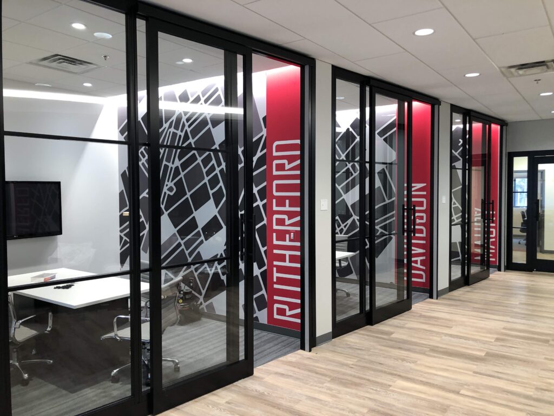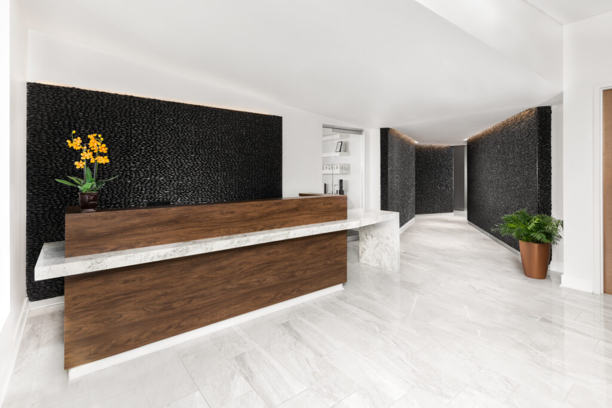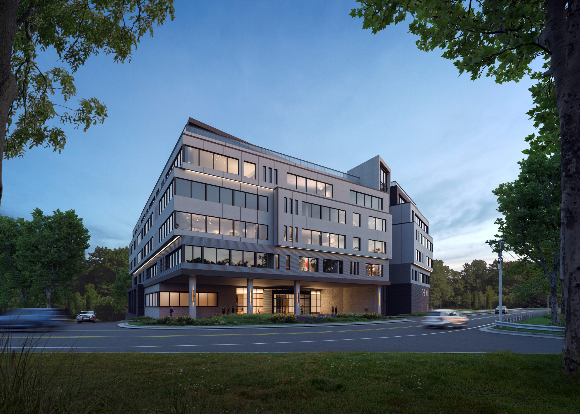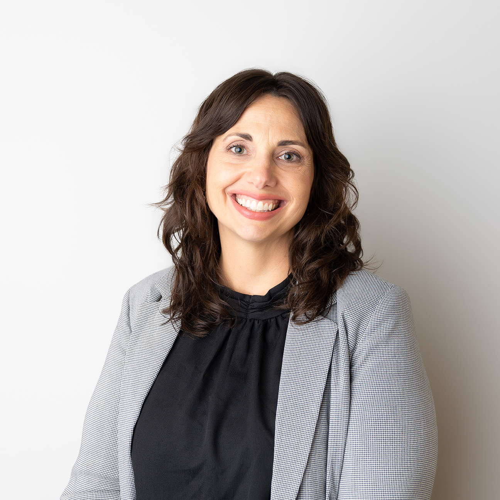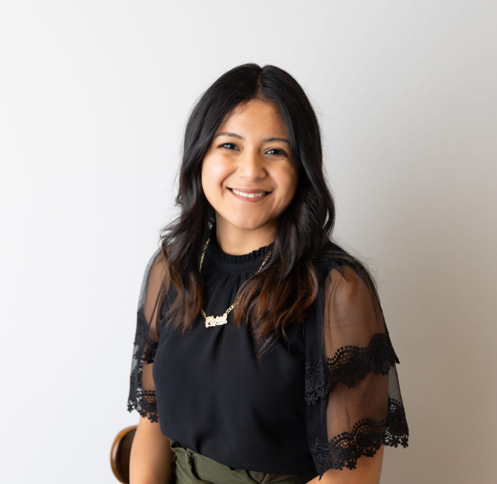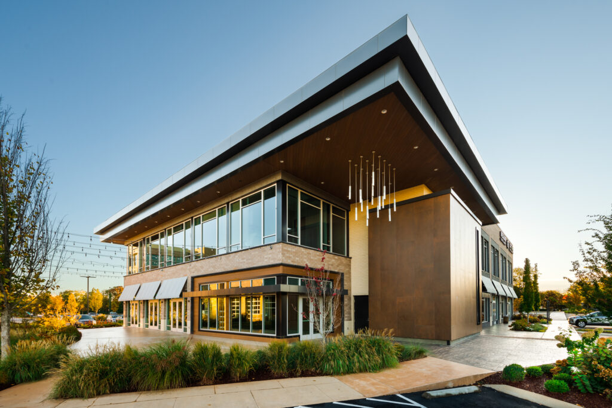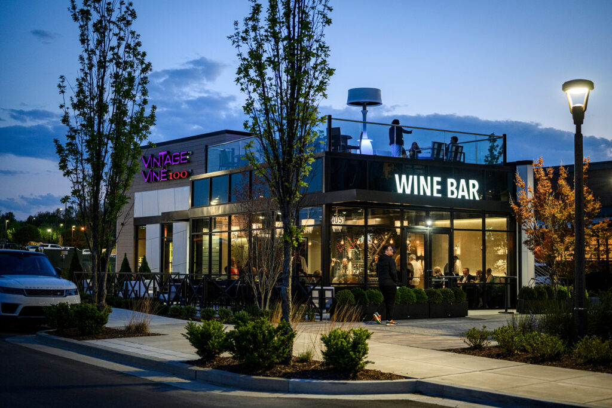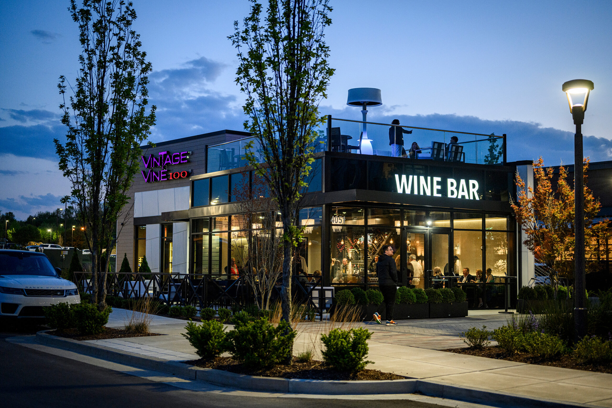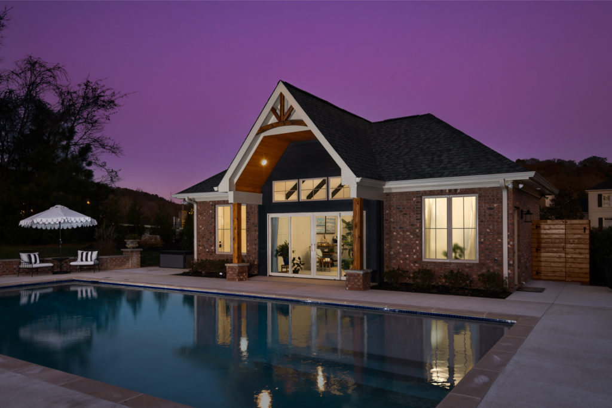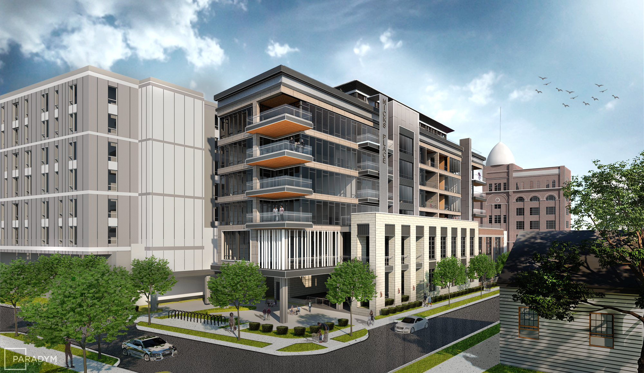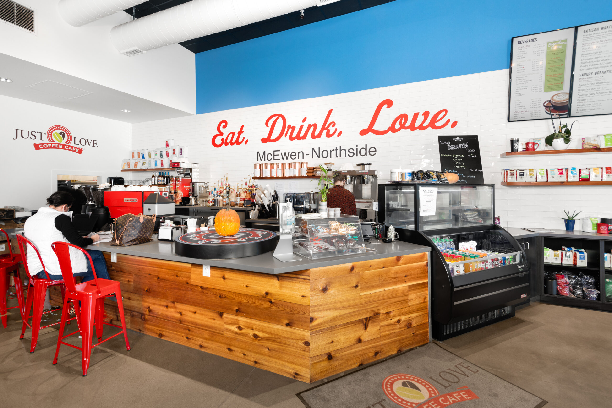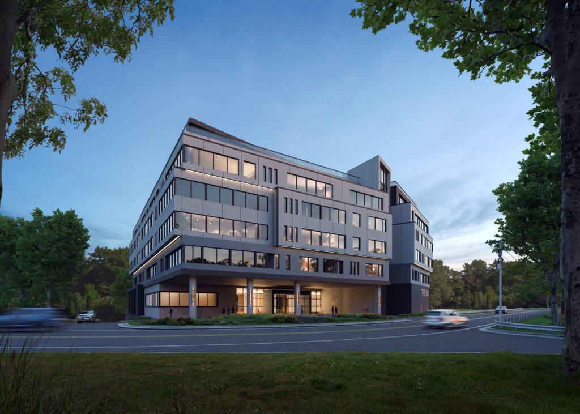The Stable | Private Social Club
PROJECT OVERVIEW
Unparalleled Hospitality.
When The Stable decided to move after 17 years, they chose to work with Paradym’s Interior Design team to create a vibrant and exclusive new space for their new members only social club. The Stable has built a reputation for offering unparalleled hospitality with its eventful and drama-free setting for its limited membership and their invited guests. Their new space is taking it up a notch in Downtown Nashville.
- Client: The Stable Nashville | Royal Investments, LLC
- Category: Social Club + Restaurant
- Square footage: 4,200 SF
- Year built: 2024
- Location: Nashville, Tennessee
Project Team
-
Owner
The Stable | Royal Investments
-
Architecture & Interior Design
Paradym Studio
-
Contractor
R.W. Childrey General Contractor
-
MPE
SC Engineering
