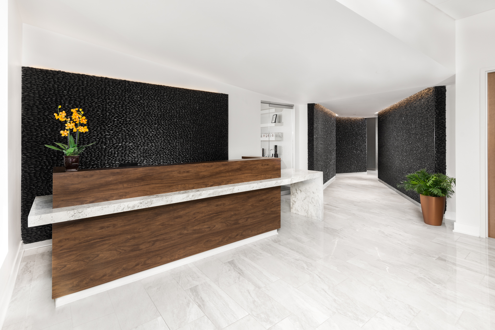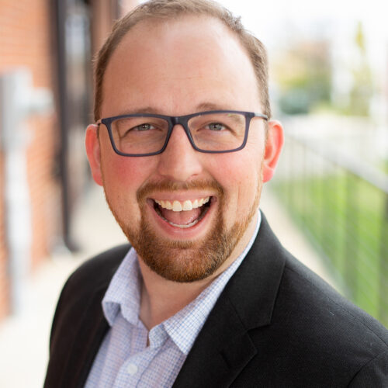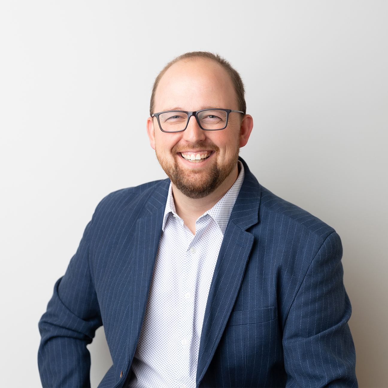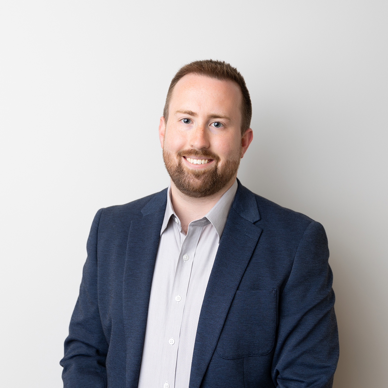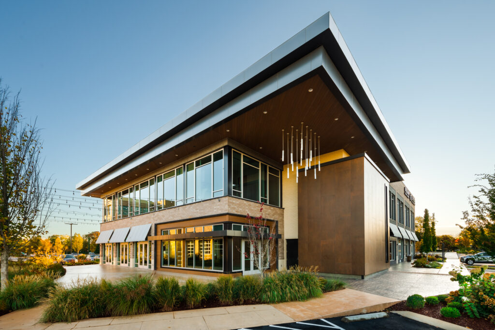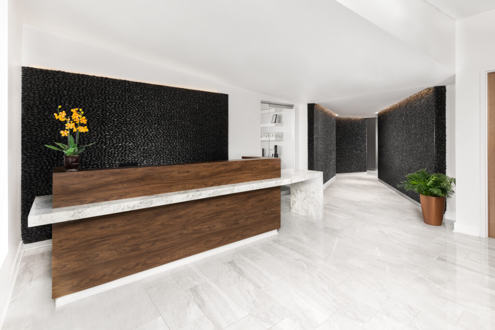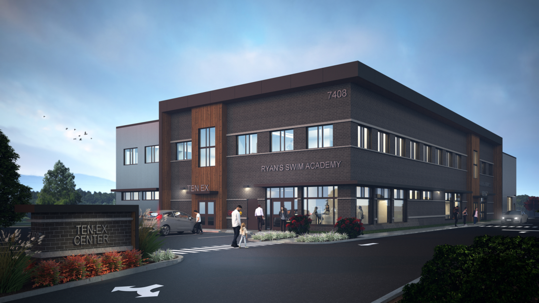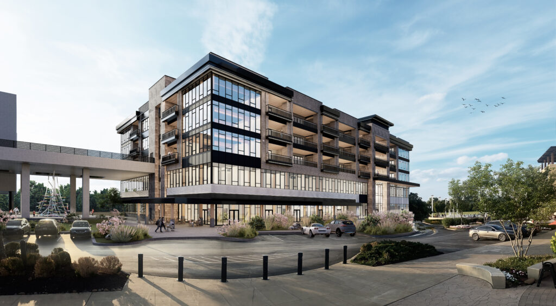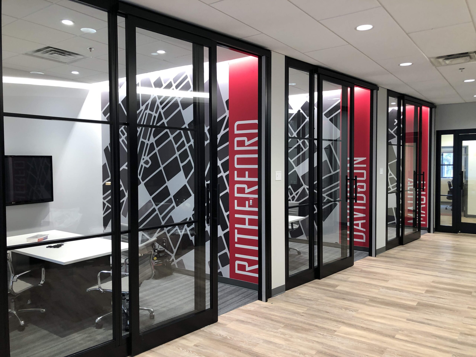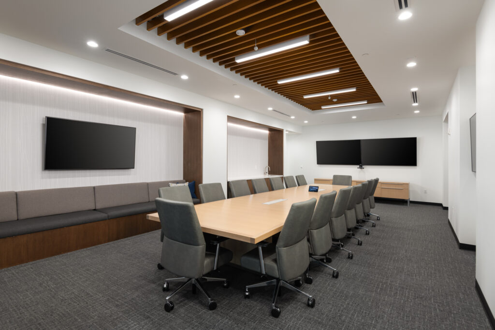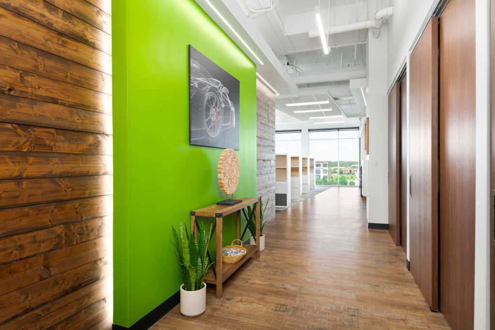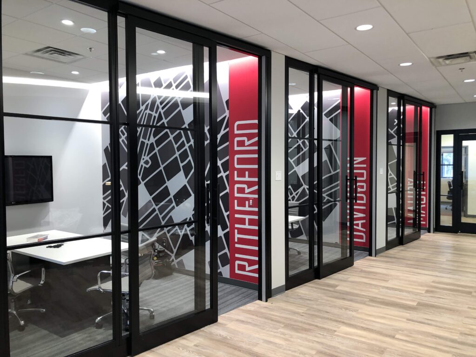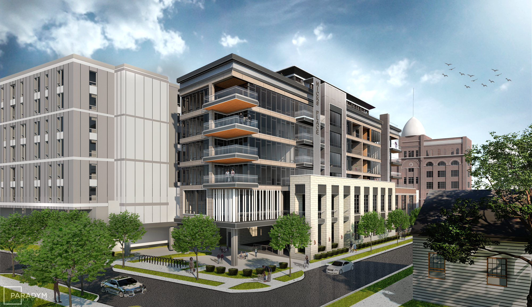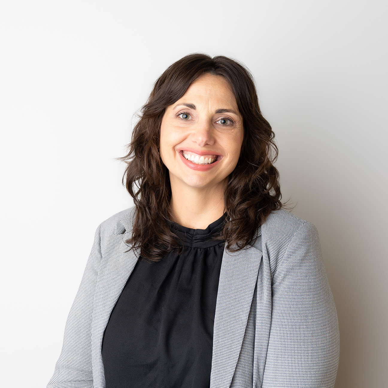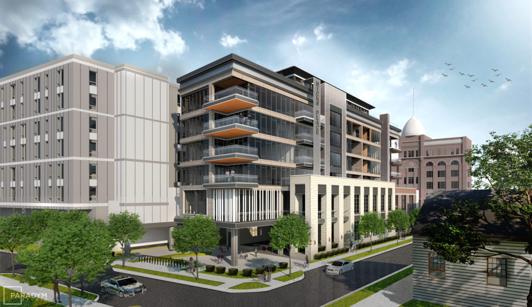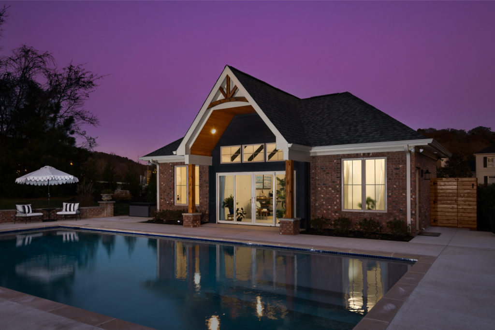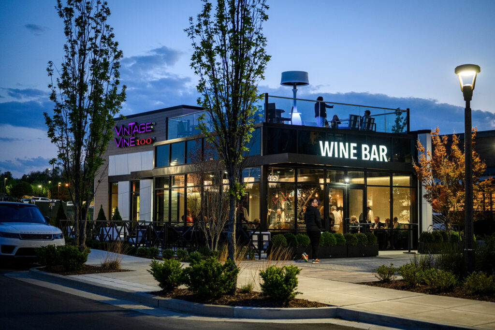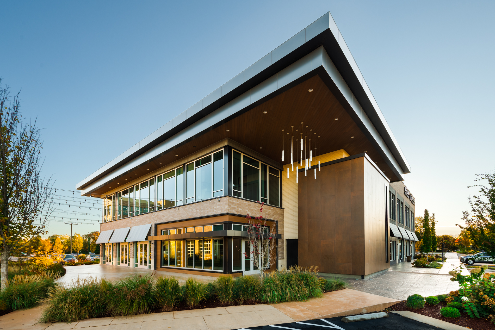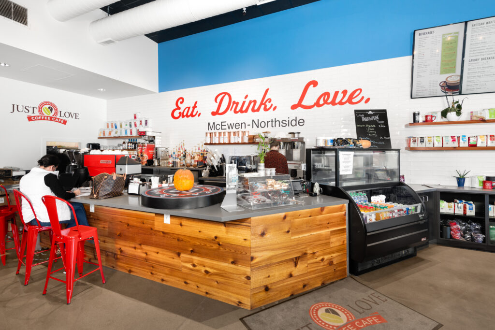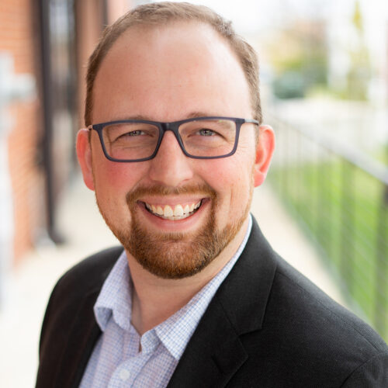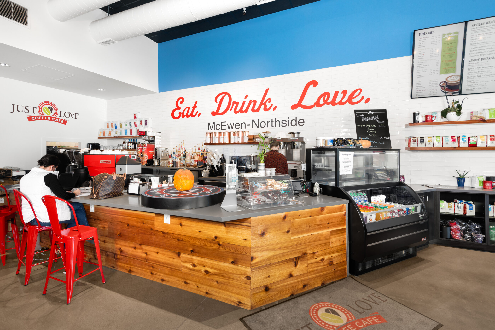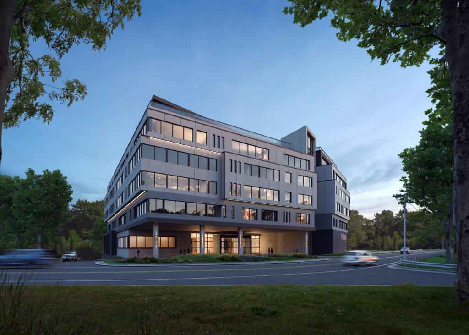MMC Aesthetics & Plastic Surgery
PROJECT OVERVIEW
Creating a High-End Medi-Spa Experience.
Paradym designed and developed a sophisticated medi-spa space to bring Dr. Kattine’s vision for his clients to life. Home to Kattine Dermatology, Medling Plastic Surgery, U-Medispa and The Boutique, this two-story tenant build-out in the Fountains at Gateway building aimed to create a healthy and airy experience for patients through ample use of natural light throughout the space.
- Client: Murfreesboro Medical Clinic
- Category: Medical office; Tenant build-out
- Square footage: 19,400 SF
- Year built: 2019
- Location: Murfreesboro, Tennessee
Meet the Team Behind the Design.
Project Team
-
Owner
Murfreesboro Medical Clinic
-
Architecture
Paradym Studio & Sarah Mae Design
-
Contractor
Dow Smith
-
Structural
Chad Stewart & Associates
-
MPE
Wilson & Girgenti
-
Photographer
Ford Photographs
